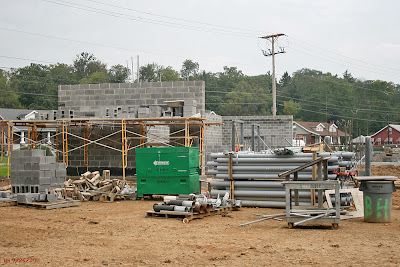Picture from the northwest looking east.
From the west looking east through the VHC Apparatus Bays.
Looking south at the Under Ambo Storage area.
Looking southeast across VHC living area. Vertical support footers have been poured.
Looking north into VHC Storage, Gear Wash room, Engineers room and Hose Tower. There will be a mezzanine over these rooms.
Trench drain at VHC entrance off Walnut Bottom Road.
Northeast corner of VHC Apparatus Bay.
Looking northeast into north end of VHC Apparatus Bay.
Bollards are set on west side of VHC Apparatus Bays.
Under Ambo Storage and Electrical Room.
Looking north along west face of VHC Apparatus Bay. Bollards on either side of bay doors.
VHC Gear Wash Room, door frame and grease separator in place.
Looking northwest across VHC Apparatus Bay.
Exterior of Multipurpose Room. Doorway and window set.
Orange Street side, southeast corner, not much new out here yet.
Orange Street side, southwest corner, not much new here either.
Northwest corner of Under Ambo Storage, shows man door and garage door. Block footer in front is for retaining wall to block generator.
Southeast corner, inside. Multipurpose Room on the left, Stairwell on the right and Elevator pit in the center.
Inside north face of Under Ambo Storage area, fitness room to the left.
To answer some questions, both asked and unasked, all pictures can be enlarged by simply double clicking them. Panoramas will show some distortion on the edges (don't think the walls are crooked). I know it seems that most pictures show VHC areas, and they do, all of EMS is upstairs and once work begins up there you will see pictures of those areas. And finally, yes, I am taking more pictures than you see here (usually between 60 and 100 every week). I am trying to get pictures of how things are built, how pipes are laid underground and multiple views of most rooms and the building itself. And finally (again finally) feel free to leave comments or questions in the comment section (just sign it with a name) and I will respond or get a response.



















2 comments:
Hello Haney , can you post a revised artist rendering or drawing of what the finished building will look like.
Thanks
Barry
Barry,
Thanks for that question, I should have added that to my post. I will post a rendition of the VHC and EMS as soon as I get them scanned. I will also post a floor plan if I find one that isn't too busy with notes and such.
Post a Comment