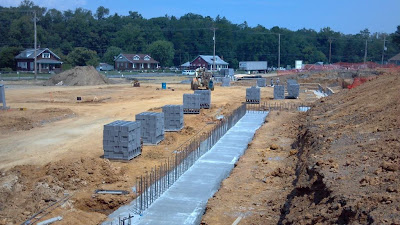Emergency facility construction advancing
21 August 2011 No Comment
BY MORGAN YOUNG ; Staff writer
Work for the new Shippensburg Area Emergency Services facility, which will house a new station for Vigilant Hose and Shippensburg Area EMS, is on schedule, said Greg Thompson, director of marketing and business management for Brechbill & Helman Construction Company, the construction manager on the project.
Builders are working on land development and zoning activities, and will soon begin work on the foundation, according to Thompson.
“They’re digging footers and pouring the concrete,” Thompson said. “They’re going to do the masonry block work for the foundation next week.”
The new 36,000-squarefoot building at the former site of University Lodge hotel will have five bays for the fire department, in addition to five for the EMS.The room will allow Shippensburg Area EMS to bring all of its emergency vehicles inside, something that their old facility didn’t have room for, said Heather Franzoni, Shippensburg Area EMS public relations officer.
“All of our apparatus are outside, five ambulances and two rehabilitation units are all sitting outside,” she said.
Even though the two departments will share a facility, Franzoni said that they are separate entities.
“EMS will primarily be on the second floor and Vigilant Hose on the first floor,” she said.
A gym and training room will also be featured in the building. The facility is projected to be completed by May 2012. Thompson said that getting a roof on the masonry building by the winter months is one of the main objectives for the project so far.
“Right now the weather hasn’t really affected (construction),” he said. “Were going to attempt to have the building closed up by December. ” he said.
Builders for the $6.3 million project, which is incorporating environmental friendly features, is still pursuing a Silver LEED certification, which would provide verification that the building was designed with the health of the community members and environment in mind, Thompson said.
“We’re going through the LEED process,” he said. “That’s ongoing.”
For now Thompson is happy with the new building’s progress. “It’s still early, things are still good,” he said.
——
Morgan Young can be reached at 262-4753 or myoung@publicopinionnews.
com.
.
























