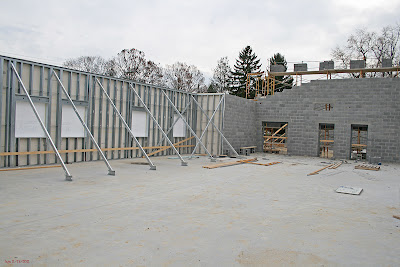West wall of the EMS living area.
Inside west wall of VHC Apparatus bay.
VHC offices right (doorway to VHC Apparatus Bay) corner (center picture) is the EMS Kitchen. Looking across EMS Bunkrooms.
East elevation from Orange Street corner. Double man doors are into the Multipurpose Room.
Museum is to my left foreground, man lift is in one of the VHC Bunkrooms. Right back is VHC Gear Room, right foreground is VHC Watch Room.
Shower units waiting for installation.
Interior door frames awaiting installation.
Door to the Men's Room by the Multipurpose Room.
EMS Ambulance Bays (west wall).
VHC Apparatus Bay from the second floor VHC Chief's office.
Straight ahead is the stairway and elevator. Moving left is the IT Room in front of the Conference Room and VHC Offices. To the right is EMS Bunk Rooms.
On the left is the Orange Street wall of EMS Offices. EMS Bunkrooms in the fore ground, along the right wall is EMS living area.














No comments:
Post a Comment